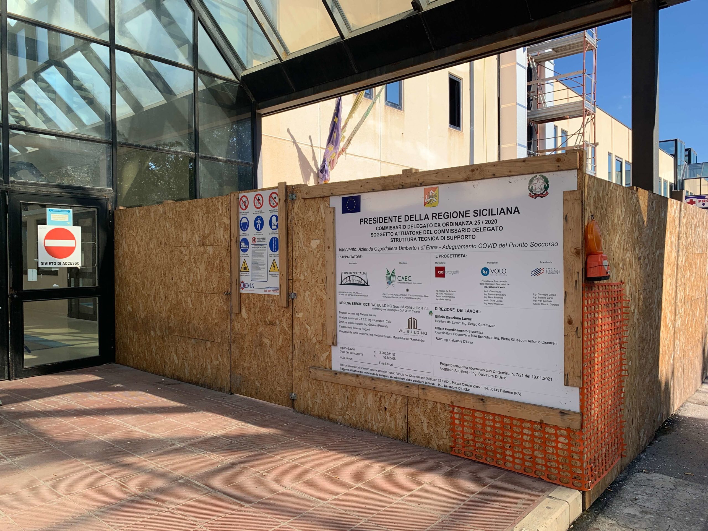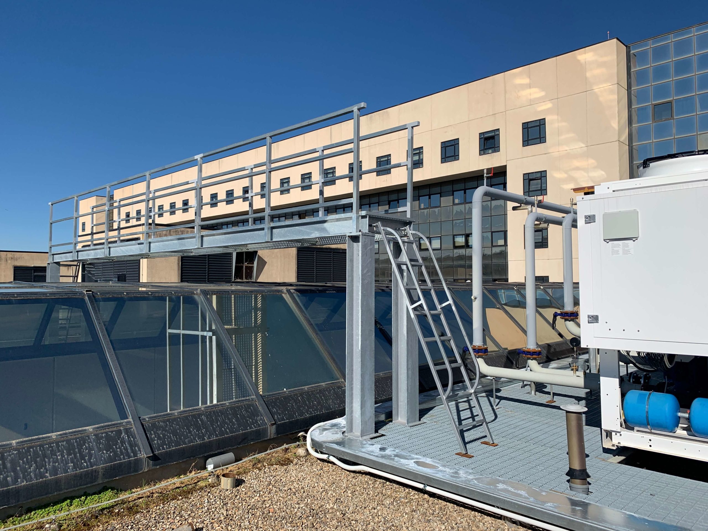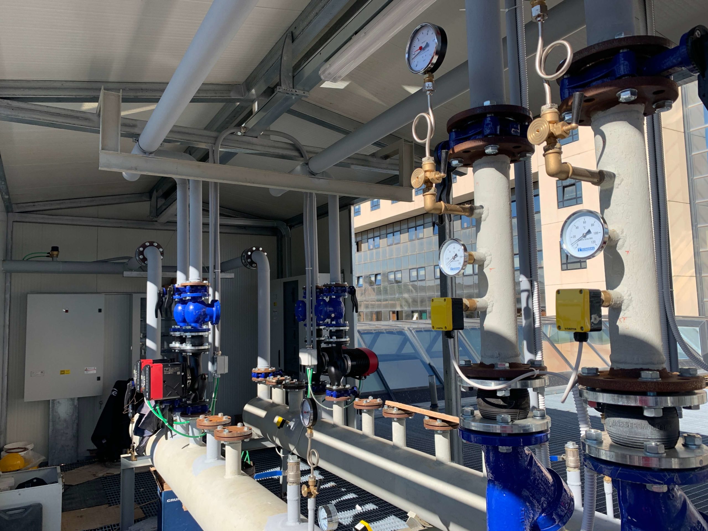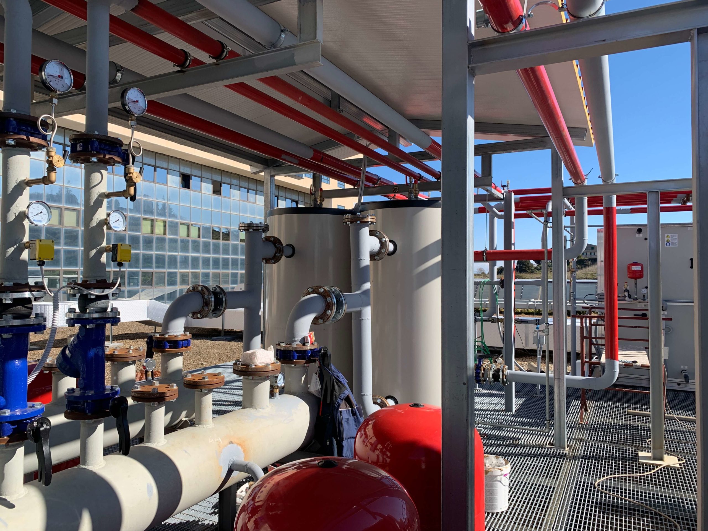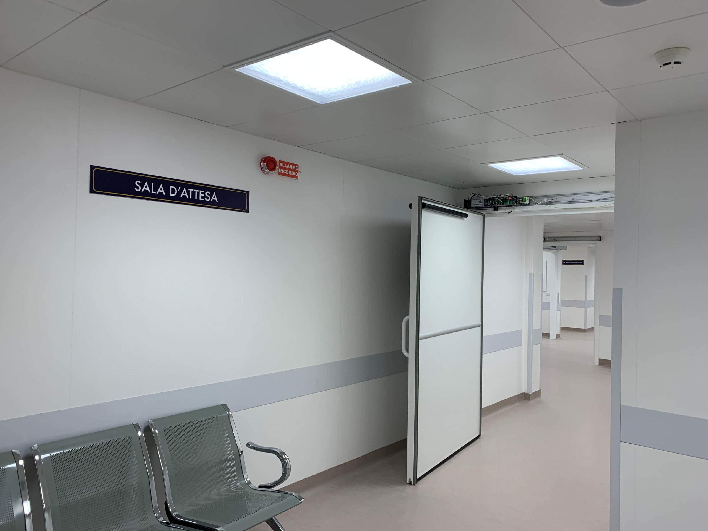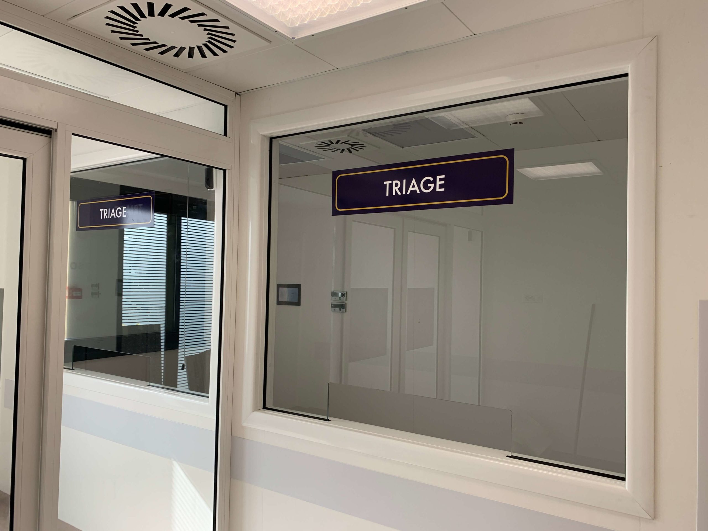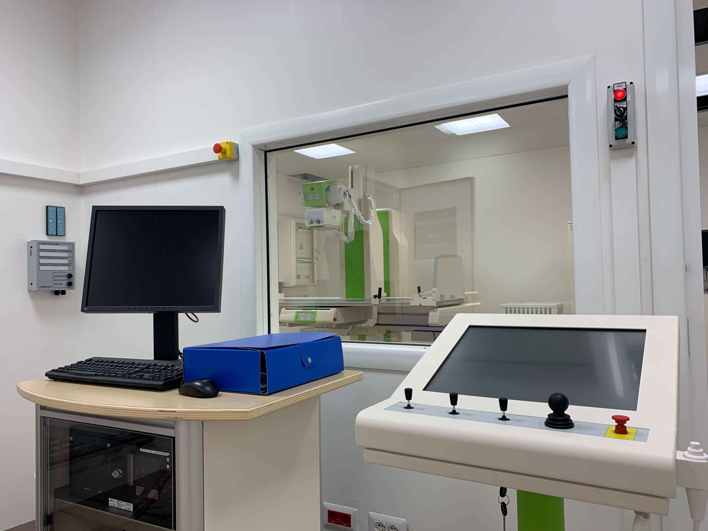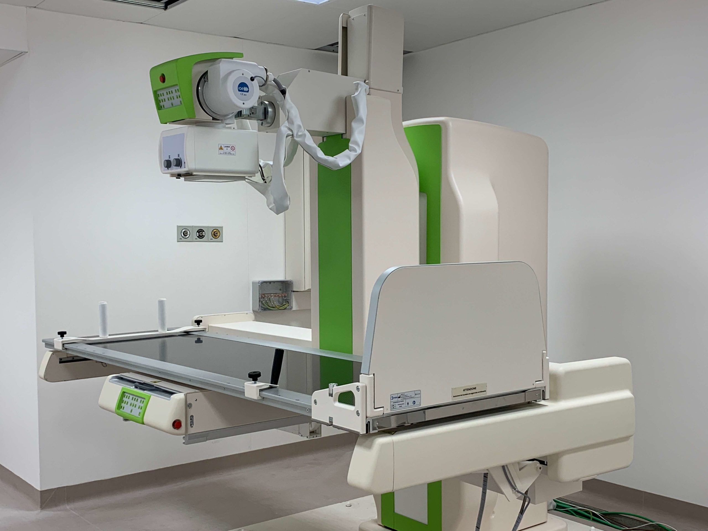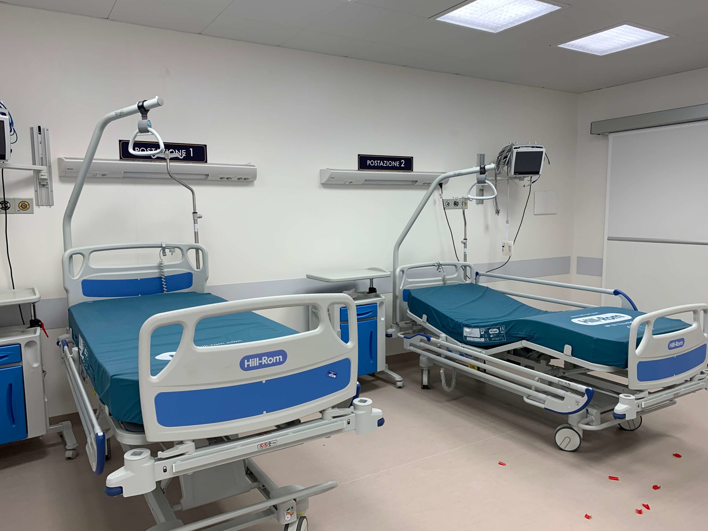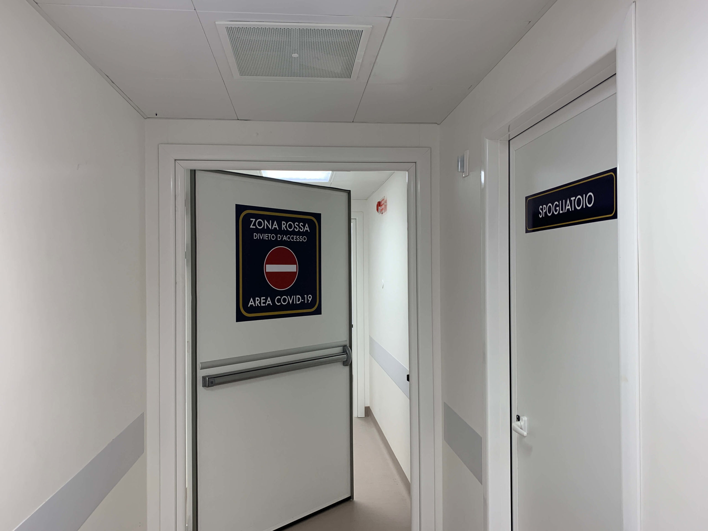
Area
Infrastructure design
Service
Executive design, Safety coordination in the design and execution phase
Client
Struttura del Commissario Delegato Ex Ordinanza 25/2020
Total Amount
3.028.511,20 euro
Execution period
2021
Covid adaptation of the Emergency Department of the Umberto I Hospital in Enna started from finalising the design of the hospital facility to the current Covid-19 epidemiological emergency standards.
The emergency department undergoing ‘Covid Adaptation‘ is on the ground floor of the Umberto I hospital located in Contrada Ferrante in the Municipality of Enna. The project entailed the revisiting of the spaces and internal redistribution of the area occupied by the Neurophysiology and Endoscopic Urology services, and by the rooms intended for healthcare personnel, which, as already mentioned, cover an area of 734m2, in order to obtain the necessary adaptations to ensure full compliance with the current Covid-19 epidemiological emergency requirements.
Overall, the project provides for:
- The remodelling of the routes and areas for dressing/changing rooms and undressing/decontamination;
- The creation of the grey and red zones with two isolation rooms equipped with special filters;
- The creation of a CAT scan room, a digital diagnostic room, an ultrasound room, service rooms for doctors and technicians, technical rooms and storage areas.
- The construction and adaptation of the electrical system of the special systems, the sound diffusion systems, the fire alarm systems, the air treatment plant;
- The heating/cooling system dedicated to the isolation rooms and adaptation for the remaining part;
- The construction and adaptation of the water and sanitary system, and the fire alarm and clean agent fire suppression system;
- The construction of the medical gas system; and the construction of a new cable-stayed canopy (anchored to the building walls) to be built with steel profiles and cover panels at the entrance to the Triage.

